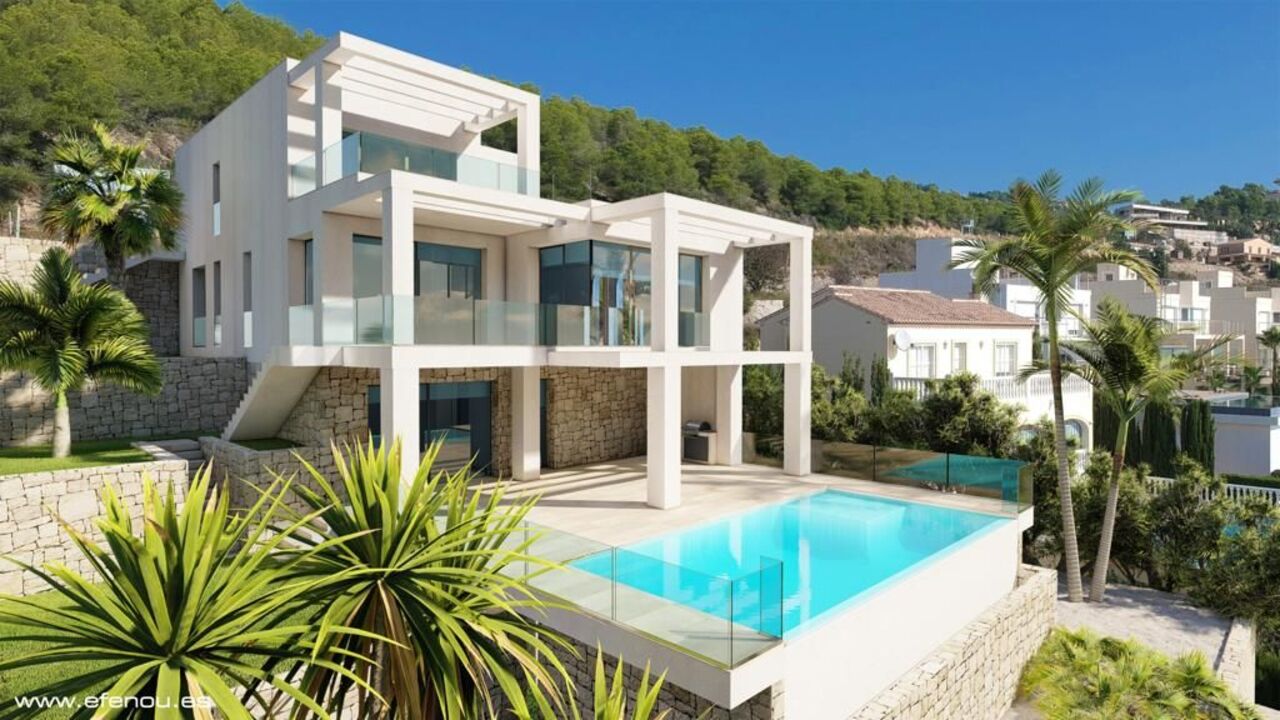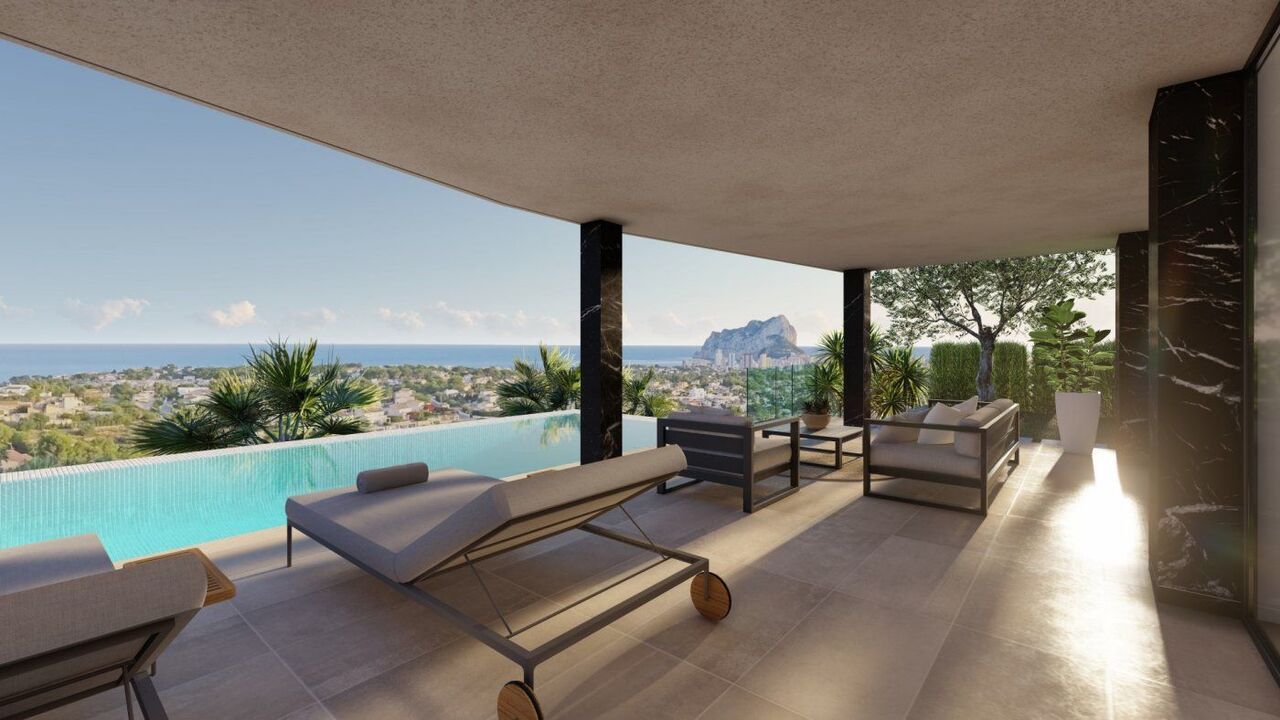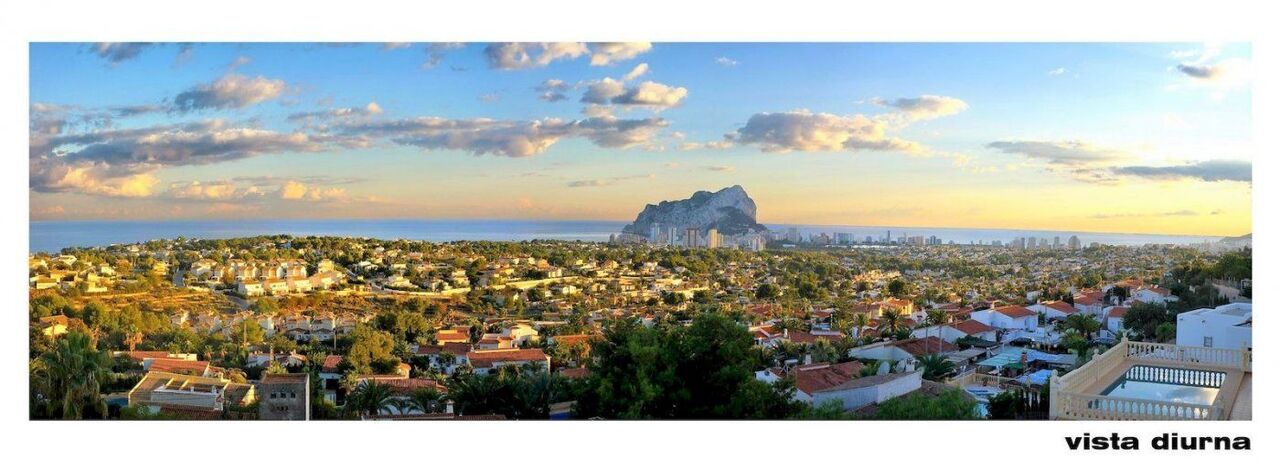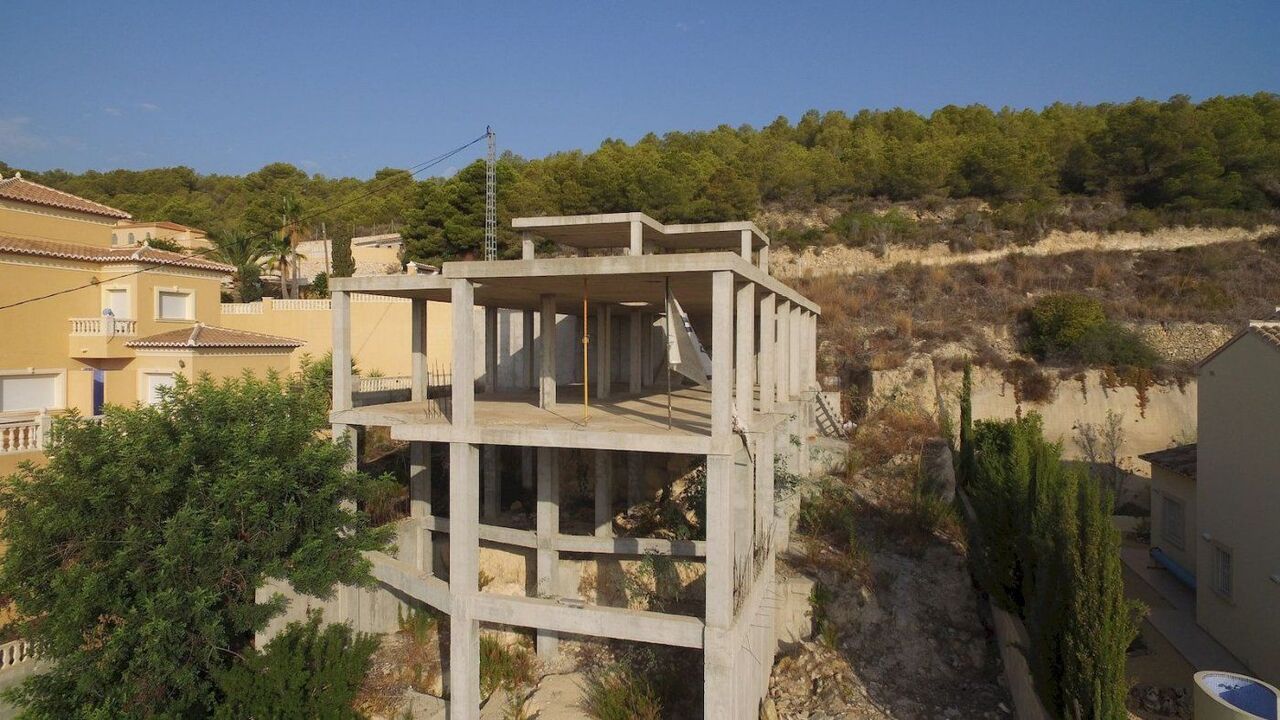
info@niea.es
4 Bedroom Villa For Sale In Calpe




4 Bedrooms
4 Bathrooms
Build 263m²
Plot 802m²
Yes
Description
IN CALPE WE LOCATE THIS SPECTACULAR VILLA WITH PANORAMIC VIEWS OF THE SEA, CALPE AND THE PEÑON D'IFACHLOCATION: The house is located in a very quiet area of the town in Calpe, which enjoys spectacular views.Very well connected just 5 minutes from the AP-7 motorway and the town of Calpe, 20 minutes from Benidorm and 45 from the Airport in Alicante. One of its advantages is its proximity to a wide range of leisure activities, such as the Ifach Golf Course, the Real Club Náutico de Calpe, the beaches just 10 minutes away and a wide variety of entertainment venues and restaurants.HOUSING: This villa with a constructed area of 263 m2 is built on a plot of 802 m, offering beautiful views of the sea, the Peñón d'Ifach and over Calpe.It is distributed over 3 floors, connected to each other with internal stairs and elevator.From the entrance through automatic doors, we access directly to the entrance of the garage on the top floor where we also find outside a parking area with capacity for one more car.UPPER FLOOR 62.33 m2: 1 double bedroom with its bathroom and garage.MAIN FLOOR 162.97 m2: from the upper floor, we go directly down to the main floor where we find an open concept room towards the living / dining room, fully equipped, which communicates to a large living room, laundry room, a guest toilet and 2 double bedrooms with its bathroom incorporated.SEMI-BASEMENT FLOOR 66.73 m2: through the internal stairs or the elevator we go down to the semi-basement floor where we locate the cinema room, the wine cellar, 1 double bedroom with its bathroom and a hall that gives access to a porch, under a barbecue area and a summer kitchen, and to the pool area with its terrace of 29.52 m2.EQUIPMENT: Solar panel with 200-liter accumulator, underfloor heating with heat pump, aerothermy, led in the front slabs outside, suspended toilets, finished garden, automatic irrigation, elevator, Technal windows, pre-installation of exterior cameras, interior alarm installation, blinds with home automation system, automatic doors, kitchen equipped with Bosch / Siemens brand appliances.Energy classification A.If you want more information about this property or arrange a visit contact us, we are your real estate agency with beautiful villas, houses, apartments, fincas, country houses and plots for sale.
<<4 Bedroom Villa For Sale In Calpe
NIEA602619770
€ 1,925,000
- Villa
- Calpe, Alicante
- New Build
- 4 Bedrooms
- 4 Bathrooms
- Build 263m²
- Plot 802m²
- Yes
- Consume Co² Pending
- EPC - Emissions Co² Pending
Description
IN CALPE WE LOCATE THIS SPECTACULAR VILLA WITH PANORAMIC VIEWS OF THE SEA, CALPE AND THE PEÑON D'IFACHLOCATION: The house is located in a very quiet area of the town in Calpe, which enjoys spectacular views.Very well connected just 5 minutes from the AP-7 motorway and the town of Calpe, 20 minutes from Benidorm and 45 from the Airport in Alicante. One of its advantages is its proximity to a wide range of leisure activities, such as the Ifach Golf Course, the Real Club Náutico de Calpe, the beaches just 10 minutes away and a wide variety of entertainment venues and restaurants.HOUSING: This villa with a constructed area of 263 m2 is built on a plot of 802 m, offering beautiful views of the sea, the Peñón d'Ifach and over Calpe.It is distributed over 3 floors, connected to each other with internal stairs and elevator.From the entrance through automatic doors, we access directly to the entrance of the garage on the top floor where we also find outside a parking area with capacity for one more car.UPPER FLOOR 62.33 m2: 1 double bedroom with its bathroom and garage.MAIN FLOOR 162.97 m2: from the upper floor, we go directly down to the main floor where we find an open concept room towards the living / dining room, fully equipped, which communicates to a large living room, laundry room, a guest toilet and 2 double bedrooms with its bathroom incorporated.SEMI-BASEMENT FLOOR 66.73 m2: through the internal stairs or the elevator we go down to the semi-basement floor where we locate the cinema room, the wine cellar, 1 double bedroom with its bathroom and a hall that gives access to a porch, under a barbecue area and a summer kitchen, and to the pool area with its terrace of 29.52 m2.EQUIPMENT: Solar panel with 200-liter accumulator, underfloor heating with heat pump, aerothermy, led in the front slabs outside, suspended toilets, finished garden, automatic irrigation, elevator, Technal windows, pre-installation of exterior cameras, interior alarm installation, blinds with home automation system, automatic doors, kitchen equipped with Bosch / Siemens brand appliances.Energy classification A.If you want more information about this property or arrange a visit contact us, we are your real estate agency with beautiful villas, houses, apartments, fincas, country houses and plots for sale.
- Altea Club De Golf:6 Km
- Club De Golf Ifach:8 Km
- Club De Golf Javea:16 Km
- Melia Villaitana Golf Club:18 Km
- Las Rejas Benidorm:19 Km
- La Sella Golf:19 Km
- Puig Campana Golf:23 Km
- Club de Golf Oliva Nova:30 Km
- Alicante:65 Km
- Valencia:104 Km
- Ibiza:119 Km
- Murcia International:138 Km
POWERED BY HABENO

